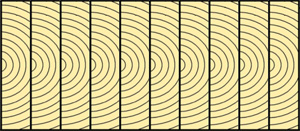Prefabricated wooden house floor and ceiling constructions
Floor elements are constructed from 45×195, 45×220, 45×245 or other certified wood according to static calculations or local requirements. On the inside side 22 mm OSB board is used that gives extra strength. Sound isolation is ensured by using not lower than 150 mm mineral wool insulation that is doubled near external walls to create the best possible insulation and not to allow cold air to enter the house. Ceiling construction can have visible or closed beams.
There is a special acoustic construction ceiling type used if there is a ceiling construction dividing two separate apartments. Special acoustic profiles are used for inside decoration and special sound-reducing boards on the upper side.
If the house uses floor elements on lines or poles foundations - then the outside sheating is chosen according to the location. It is possible to use special bitumen impregnated board or OSB board.
| Floor construction size, mm | Insulation, mm | U-value, W/m2K |
| 195 | 200 | 0,180 |
| 245 | 250 | 0,150 |
Standard ceiling construction
(according to SINTEF Byggforsk Trehus) |
Standard floor construction
(according to SINTEF Byggforsk Trehus) |
|
|
|
This is one of our standard constructions mainly suitable for Northern Europe. Our company also produces different constructions that comply with other regional and country-specific local standards and your needs, contact us.
Brettstapel ceiling and floor constructions
|
|
|
|




