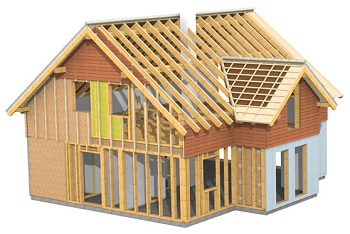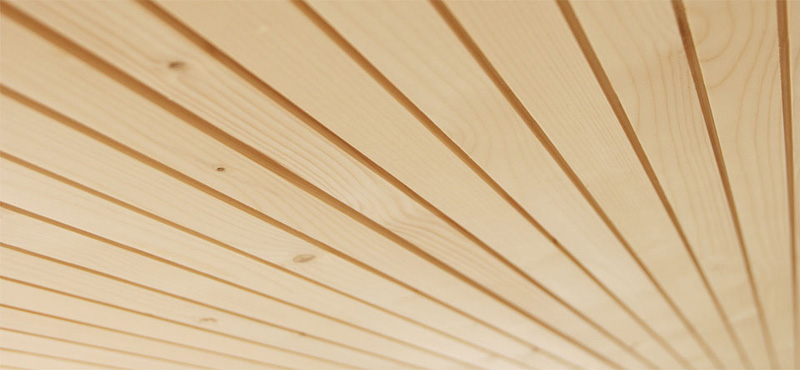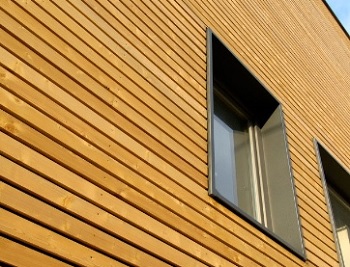Prefabricated wooden houses technology
Prefabricated house elements: air-tightness and energy-efficiencyThe main elements of the house are built from structural wood that conforms with C16-40 strength classes. Energy efficiency is subject to chosen construction and architectural solutions. Learn more about prefabricated house elements, air-tightness and energy-efficiency > Other house details and constructions characteristicsDifferent - ecological houses |
|
||
|
|
Brettstapel - massive, solid wood construction panelsBrettstapel are solid wood constructional panels that are produced according to special technology. They are very strong and have very good acoustic characteristics as well as adjust microclimate in the buildings. |
||
External walls constructionExternal house walls are one of the main elements of the house because they remain in contact with colder or hotter outside air and have to be properly insulated and isolated. There are a lot of decorations available: from wooden panels to plaster, tiles and other. |
|
||
Internal walls constructionIt is very important to understand what size internal walls are designed to be able later on to install various equipment inside the walls and to hang something on them. Also, this influences the sound isolation between the rooms. |
Floor and ceiling constructionsFloor is produced from various dimensions of construction wood according to static and local building code requirements. On the inside side OSB board is used for increased stifness. Apartments dividing floors are specially designed with higher sound isolation and fire resistance. |
Roof constructionRoof construction is very important because it has to bear highest loads and has to be perfectly insulated and isolated because the hot air always goes up. |
|





